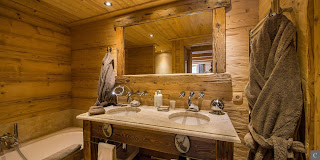Description of Chalet Walter in Méribel , Alps , France
Located near a road
called La Renarde, at barely 60 meters from the slopes, the Chalet
Walter welcomes everyone with its typical workmanship composed of wood, stone
and slate from Savoie. Its intertwined roofs and multiple floors goes along the traditional methods of constructions.
The heart of the house is arranged on the second floor with
the living, the dining and the kitchen areas. Surrounded by large bay-windows,
the spaces are widely open on each other. The fireplace knows how to attract with its warmth but also with its impressive stone lintels. All their beauty is revealed once sat in the comfortable beige, taupe and grey leathered sofas. Near the dining room where a solid wood table precedes range cookers and copper kitchenware, a massive bell is suspended on a wooden-beam. The patio runs all around the chalet Walter
On the first floor three-double and two children bedrooms with adjoined bathrooms can be found. The simple pleated cotton sheets ornamented of multipoint embroidery and thick wool coverlet guarantees soothing nights. Three colour tones predominates each room: brown, beige and taupe vivified with a subtle touch of bright red. On the third floor, the master’s bedroom is drenched in light and faces the enchanting mountains. The bathroom combines wood and sand marble.
Ground floor grants a grey-tiled spa including a lap pool and a hammam. The cellar was carved directly into the mountain.
This charming chalet is perfect for family holidays. The ambient poetry of the flower crowns and the ancient artisan tools delicately floats with local history.
Chalet Walter has 6 guest bedrooms (4 double bedrooms, 2 children rooms), Lift, 2 garages, Ski
room, Spa area: plunge pool, hammam and relaxation lounge, Laundry, Living room
with fireplace, Professional kitchen, 2 Staff bedrooms, Dining room up to 15
guests, Mezzanine, Library, Cinema room. I think it's more than enough to accommodate a couple families.






























No comments:
Post a Comment